BIM TRAINING
BIM NATION offers professional training in BIM-Revit. We focus on covering all the essential aspects required to handle complex challenges involved in AEC industry related projects and apply solutions to meet project deadlines.
The Course is divided into levels for beginners and advanced. For beginners, our Revit Training Sessions train students about the core functionality which are vital for creating 3D modelling and design projects.
In the advanced level, we teaches students additional features available in the software that help students to manage and control projects as well as learn advanced detailing and documentation techniques.
1. BIM TRAINING – Architecture | MEP | Structure
BIM CORE COURSES
- BIM Introduction & fundamentals (Standards, Workflows, and Procedures)
- Architecture 3D BIM Modeling Essentials using Revit
- BIM Project Design Review using Navisworks
- Architecture BIM Projects Documentation using Revit advanced tools
- Dynamo, BIM 360 Overview
ELECTIVE BIM COURSES
- Quantification using Revit
- BIM Project’s Technical Visualization using Revit
- Project BIM Planning and Implementation
- Preparing Project Template and Content Library for Revit
- Cloud-based Coordination and Constructability Reviews using BIM 360
- 3D Coordination and Clash Detection using Navisworks
LEARNING OUTCOMES
- Recognize the benefits of BIM at each stage of the project.
- Identify the BIM scope for the Construction Phase.
- Identify who and how the project team participate in BIM project.
- Understand the project collaboration procedures and common data environment.
- Understand the unified BIM modeling strategies.
- Develop the BIM Models with high quality and following international modeling procedures.
- Work in a team to produce shop drawings for projects with large scale and complex forms.
- Create and develop the project content library.
- Prepare project details using intelligent parametric tools.
- Perform the 3D coordination process using advanced tools.
- Extract the project quantities from BIM.
- Visualize the technical issues using 3D presentations.
- Develop standardized project templates.
- Manage the project using cloud-based collaboration environment.
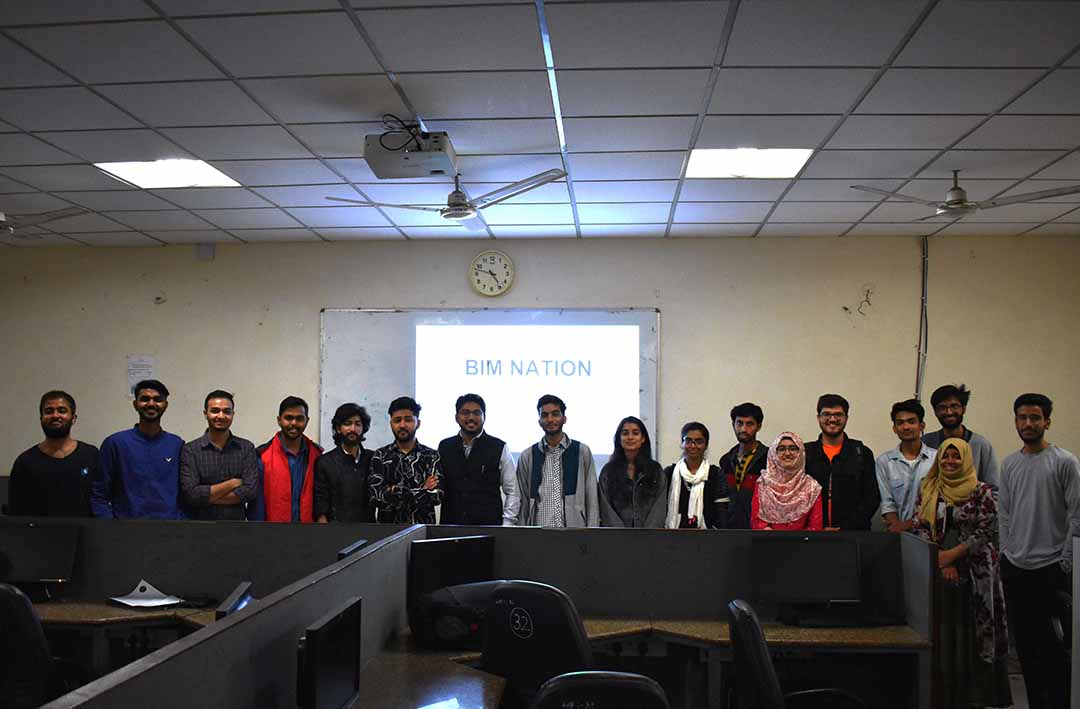
2. COMPUTATIONAL & PARAMETRIC DESIGN
Digital Tools – Rhino & Grasshopper For
Professionals and students from the field of architecture / product / engineering design and those interested in learning parametric tools.
BIM Workshops
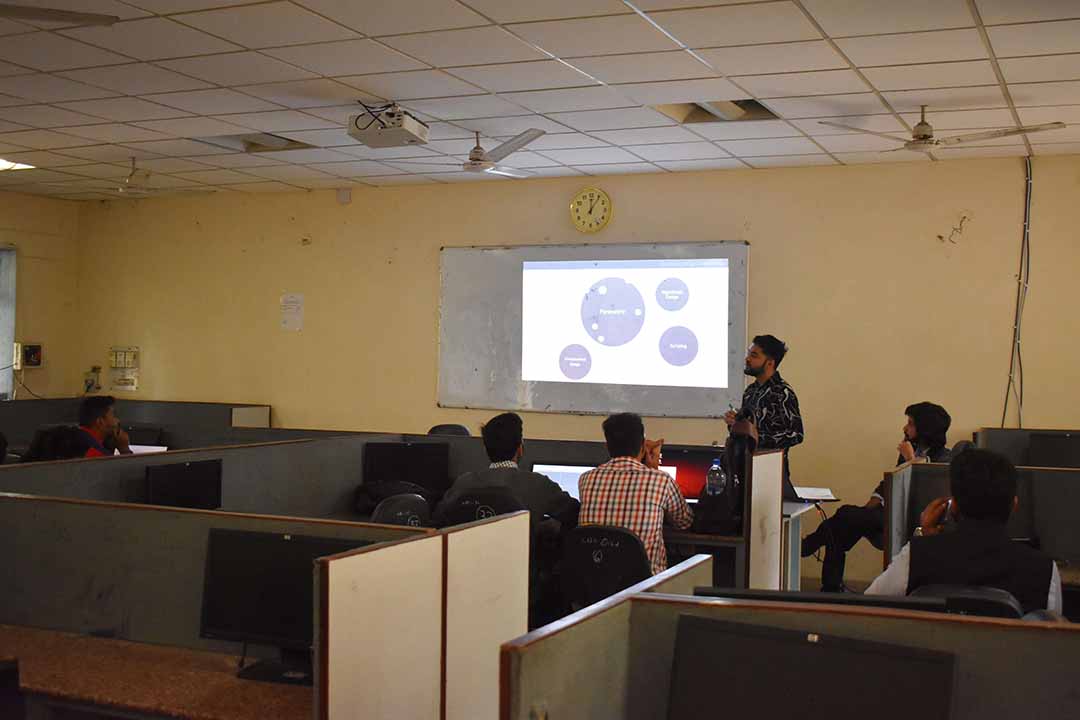
BIM Workshops
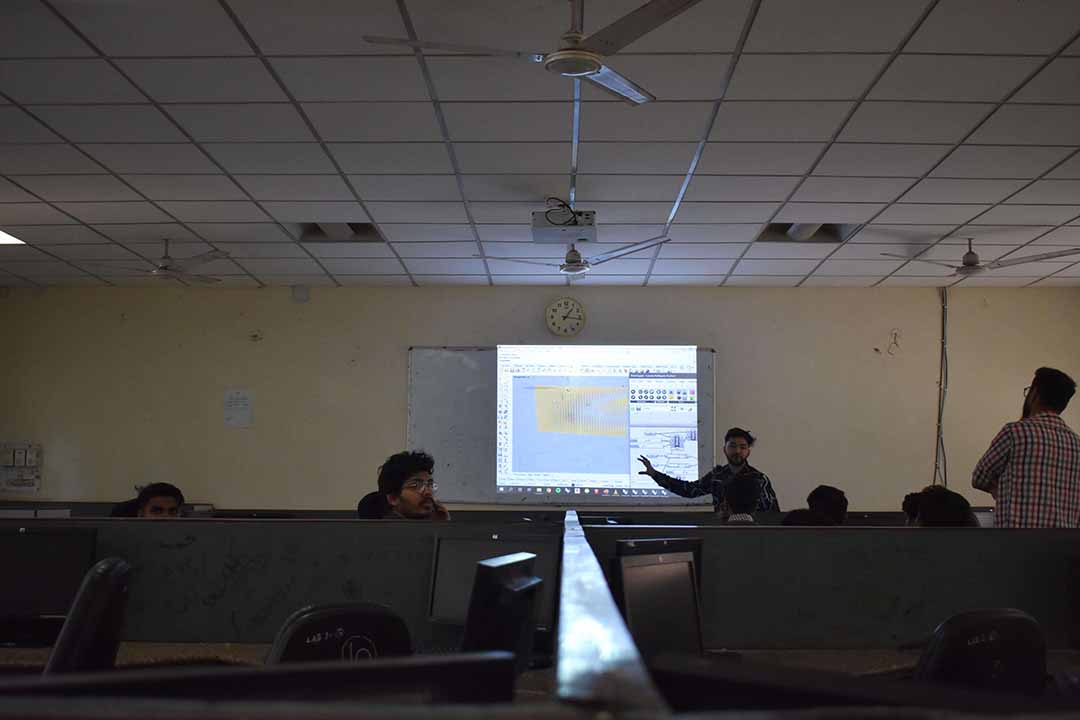
BIM Workshops
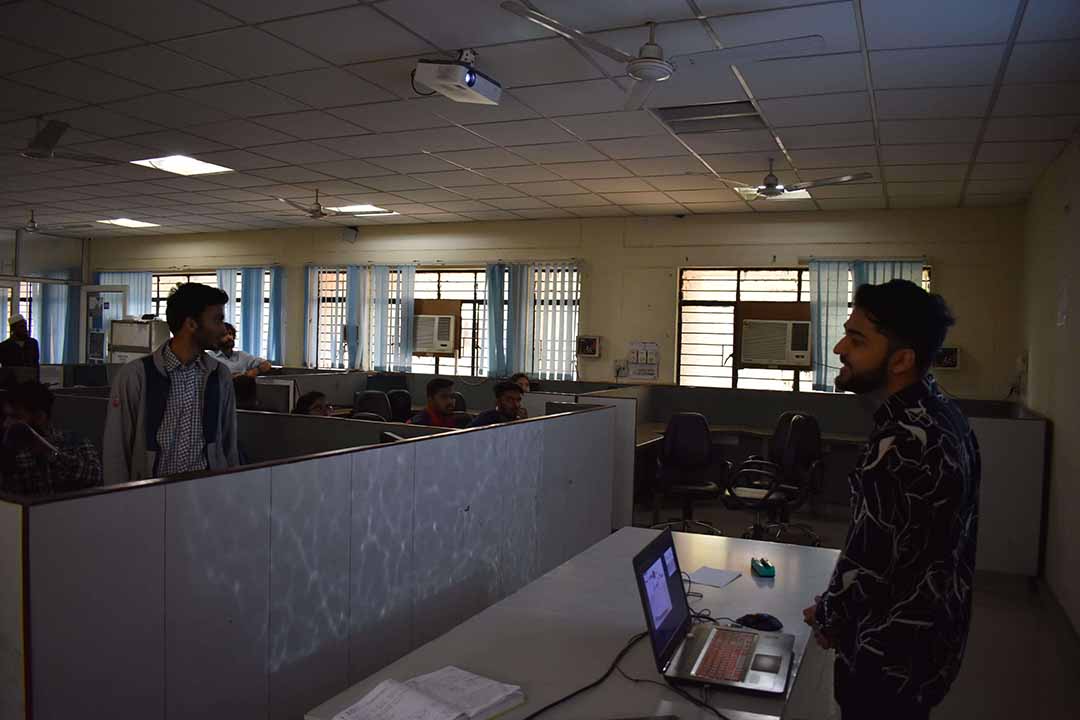
BIM Workshops
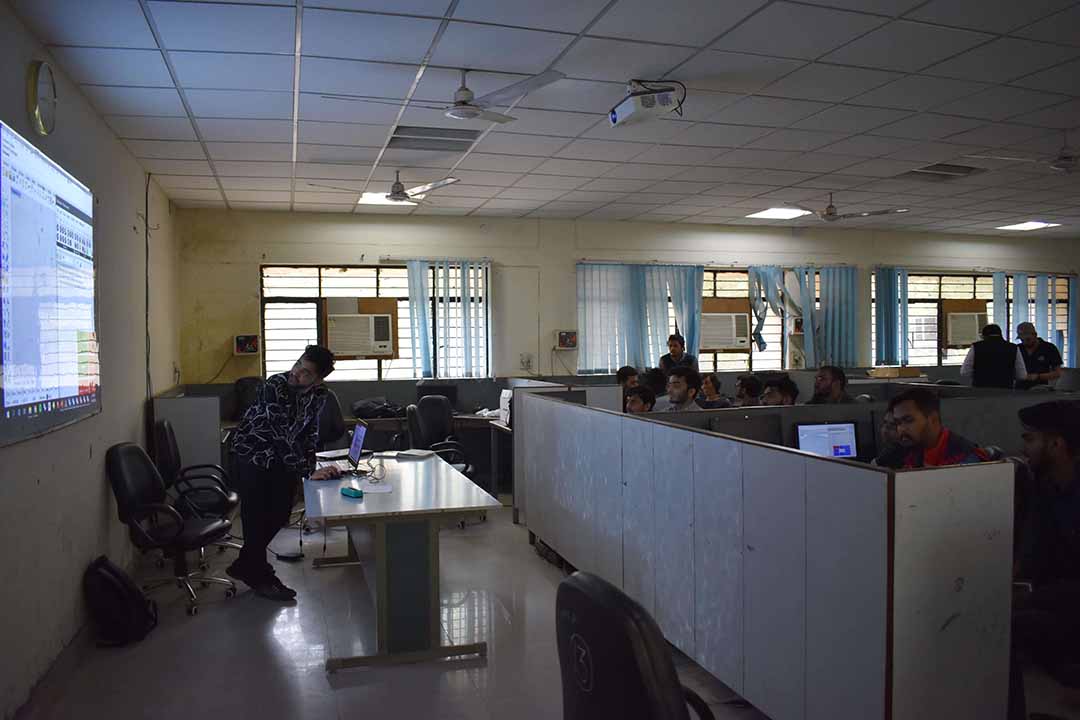
BIM Workshops

BIM Workshops

BIM Workshops
